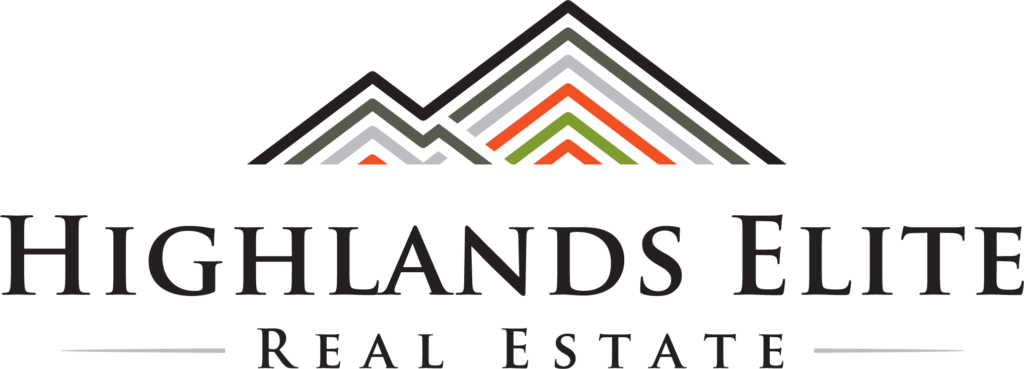|
You're going to love this standout NEW CONSTRUCTION in a NEW DEVELOPMENT. This home will have many upgraded features throughout such as 9 foot ceilings, granite counter tops, oversized concrete back and front covered porches, oversized garage, soft close custom cabinets, 2 walk-in closest off the primary suite, ceramic walk-in shower, custom craftsman trim, large laundry room, and stainless steel appliances as well hardware. This home offers a split floor plan with the primary suite and two other bedrooms separated between the kitchen and living room areas. This home also offers an additional office space. Each bedroom have oversized closets with shelving and tons of storage space. The floors will be LVP wood floors in the main living areas, tile in the bathroom and laundry. Schedule your showing today!
| DAYS ON MARKET | 15 | LAST UPDATED | 5/6/2024 |
|---|---|---|---|
| TRACT | Cane Creek Farm | YEAR BUILT | 2024 |
| GARAGE SPACES | 2.0 | COUNTY | Putnam |
| STATUS | Active | PROPERTY TYPE(S) | Single Family |
| ADDITIONAL DETAILS | |
| AIR | Ceiling Fan(s), Central Air |
|---|---|
| AIR CONDITIONING | Yes |
| APPLIANCES | Dishwasher, Electric Oven, Electric Range, Electric Water Heater, Microwave |
| CONSTRUCTION | Brick, Frame, Vinyl Siding |
| FIREPLACE | Yes |
| GARAGE | Attached Garage, Yes |
| INTERIOR | Walk-In Closet(s) |
| LOT | 0.46 acre(s) |
| LOT DIMENSIONS | 85' X 235' |
| PARKING | Concrete, Attached |
| SEWER | Septic Tank |
| STORIES | 1 |
| SUBDIVISION | Cane Creek Farm |
| TAXES | 266 |
| VIEW | Yes |
| VIEW DESCRIPTION | Mountain(s) |
| WATER ACCESS | Cookeville Boat Dock |
MORTGAGE CALCULATOR
TOTAL MONTHLY PAYMENT
0
P
I
*Estimate only
| SATELLITE VIEW |
| / | |
We respect your online privacy and will never spam you. By submitting this form with your telephone number
you are consenting for Brandy
Dillon to contact you even if your name is on a Federal or State
"Do not call List".
Listed with Olivia McCoy Cobb, Real Estate Professionals of TN
© 2024 Upper Cumberland Board of Realtors. All rights reserved. Information deemed to be reliable but not guaranteed. The data relating to real estate for sale on this website comes from Upper Cumberland Board of Realtors.
This IDX solution is (c) Diverse Solutions 2024.
