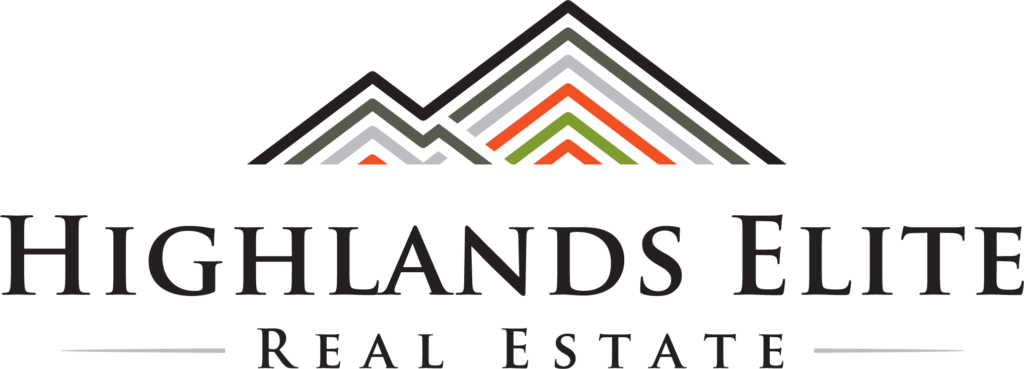|
Welcome to your dream home! This newer residence boasts the perfect blend of comfort & style, offering 3 spacious BR's & 2 luxurious full BA's, all conveniently situated on one level. With a generous 1650 SQFT of living space, this home provides ample room for relaxation & entertainment. Step into the heart of the home, where a complete kitchen awaits, ready to inspire your culinary adventures. Adorned with elegant hardwood & tile floors throughout, every step exudes sophistication & warmth. Say goodbye to parking woes with a paved driveway leading to a 2-car attached garage, ensuring both convenience & security. Best of all, enjoy the freedom of no HOA fees, allowing you to truly make this space your own! Nestled just minutes away from Hwy 111, your new abode offers seamless access to everything! 12 mins to Livingston, 15 mins to Cookeville, & 1.5 hours to BNA! Don't miss out on this unparalleled opportunity - schedule your showing today and embrace the lifestyle you deserve!
| DAYS ON MARKET | 14 | LAST UPDATED | 5/10/2024 |
|---|---|---|---|
| TRACT | Other | YEAR BUILT | 2020 |
| GARAGE SPACES | 2.0 | COUNTY | Overton |
| STATUS | Pending | PROPERTY TYPE(S) | Single Family |
| ADDITIONAL DETAILS | |
| AIR | Ceiling Fan(s), Central Air |
|---|---|
| AIR CONDITIONING | Yes |
| APPLIANCES | Dishwasher, Electric Oven, Electric Range, Electric Water Heater, Microwave, Refrigerator |
| BASEMENT | Crawl Space |
| CONSTRUCTION | Brick, Frame, Vinyl Siding |
| EXTERIOR | Garden |
| FIREPLACE | Yes |
| GARAGE | Attached Garage, Yes |
| HEAT | Central, Electric |
| INTERIOR | Walk-In Closet(s) |
| LOT | 0.71 acre(s) |
| LOT DIMENSIONS | 192.75 X 126.21 IRR |
| PARKING | Paved, Garage Door Opener, Attached |
| SEWER | Septic Tank |
| STORIES | 1 |
| SUBDIVISION | Other |
| TAXES | 1059.69 |
| WATER ACCESS | None |
| ZONING | Res |
MORTGAGE CALCULATOR
TOTAL MONTHLY PAYMENT
0
P
I
*Estimate only
| SATELLITE VIEW |
| / | |
We respect your online privacy and will never spam you. By submitting this form with your telephone number
you are consenting for Brandy
Dillon to contact you even if your name is on a Federal or State
"Do not call List".
Listed with Elijah Castelli, Elevate Real Estate
© 2024 Upper Cumberland Board of Realtors. All rights reserved. Information deemed to be reliable but not guaranteed. The data relating to real estate for sale on this website comes from Upper Cumberland Board of Realtors.
This IDX solution is (c) Diverse Solutions 2024.
