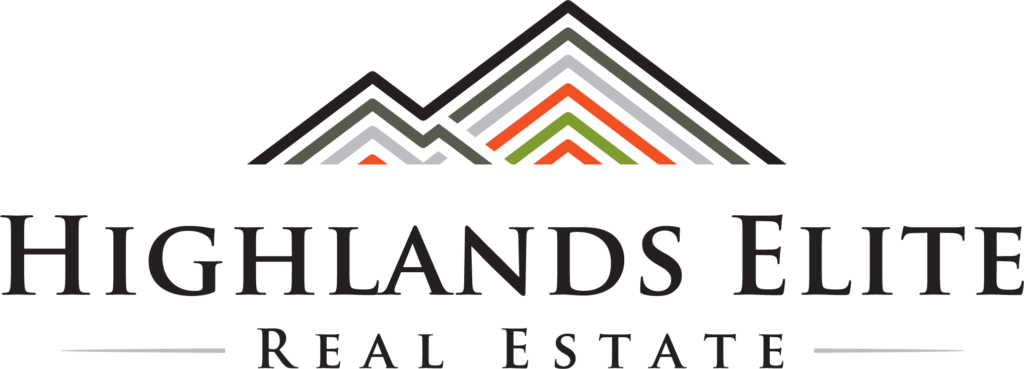|
Custom new construction in Bethlehem Farms. This is a forever home waiting on its new owners built to last with heavy duty framing. Some features include 2x12 floor joists, advantech subflooring, engineered trusses w/ additional metal bracing, hurricane ties, zip roof sheathing, architectural shingles, efficient natural gas installed to home HVAC (Trane), gas hot water heater (Rheem), craftsman style insulated garage door, craftsman trim details, attic storage above garage area with pull down ladder, ceilings are vaulted in living room, 9' ceilings thru home and granite counters. Cabinetry will be white & kitchen appliances will be stainless steel. Sit out on the deck & enjoy picturesque mountain views. Driveway will be concrete. County taxes only & will be determined by Overton County upon sale of home & half acre. Twin Lakes telephone offers fiber optic internet, TV packages and phone service all available at the road. A one year builder's warranty offered.
| DAYS ON MARKET | 17 | LAST UPDATED | 4/28/2024 |
|---|---|---|---|
| TRACT | Other | YEAR BUILT | 2024 |
| GARAGE SPACES | 2.0 | COUNTY | Overton |
| STATUS | Active | PROPERTY TYPE(S) | Single Family |
| ADDITIONAL DETAILS | |
| AIR | Ceiling Fan(s), Central Air |
|---|---|
| AIR CONDITIONING | Yes |
| APPLIANCES | Dishwasher, Electric Oven, Electric Range, Gas Water Heater, Microwave, Refrigerator |
| BASEMENT | Crawl Space |
| CONSTRUCTION | Brick, Frame, Vinyl Siding |
| FIREPLACE | Yes |
| GARAGE | Attached Garage, Yes |
| HEAT | Central, Natural Gas |
| INTERIOR | Vaulted Ceiling(s), Walk-In Closet(s) |
| LOT | 0.49 acre(s) |
| LOT DIMENSIONS | 100x200 |
| PARKING | Concrete, Garage Door Opener, Attached |
| SEWER | Septic Tank |
| STORIES | 1 |
| SUBDIVISION | Other |
| UTILITIES | Natural Gas Available |
| VIEW | Yes |
| VIEW DESCRIPTION | Mountain(s), Water |
| WATER | Public |
| WATER ACCESS | None |
MORTGAGE CALCULATOR
TOTAL MONTHLY PAYMENT
0
P
I
*Estimate only
| SATELLITE VIEW |
| / | |
We respect your online privacy and will never spam you. By submitting this form with your telephone number
you are consenting for Brandy
Dillon to contact you even if your name is on a Federal or State
"Do not call List".
Listed with Odessa Nelson, Nelson Group Real Estate
© 2024 Upper Cumberland Board of Realtors. All rights reserved. Information deemed to be reliable but not guaranteed. The data relating to real estate for sale on this website comes from Upper Cumberland Board of Realtors.
This IDX solution is (c) Diverse Solutions 2024.
