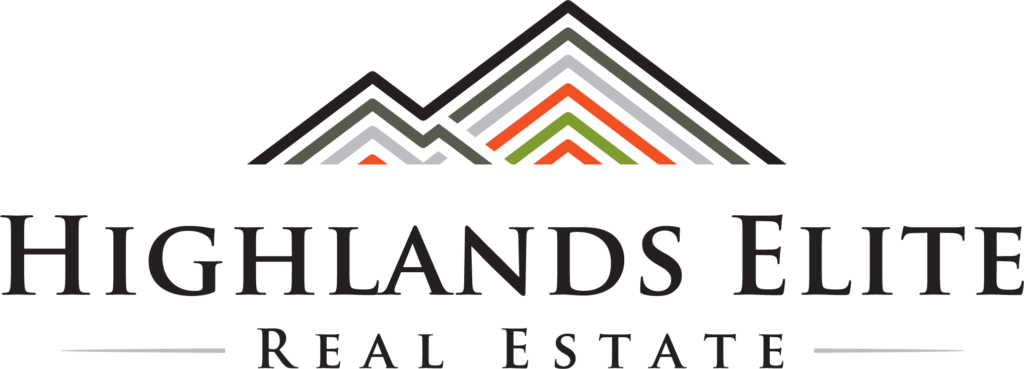|
Picture Perfect Home in Algood City Limits! This spacious 3 Bedroom, 2 Bath home (2,365 sq ft) boasts a formal dining room, a fully-equipped kitchen with breakfast area and 2 pantries for added storage, plus living room featuring a beautiful gas fireplace. The master suite provides a luxurious retreat with a private nook and expansive walk-in closet and a large master bath with double vanities, relaxing jet tub and beautiful walk in shower. Two bonus rooms upstairs plus a walk-in attic offer ample storage. Enjoy outdoor living on the screened porch with additional patio area overlooking the fenced backyard. This also includes a 2-car attached garage and a detached 14x20 garage, all situated on a .73 of an acre lot in NE Putnam County.
| DAYS ON MARKET | 33 | LAST UPDATED | 4/13/2024 |
|---|---|---|---|
| TRACT | Olyvia Court | YEAR BUILT | 2006 |
| GARAGE SPACES | 3.0 | COUNTY | Putnam |
| STATUS | Pending | PROPERTY TYPE(S) | Single Family |
| ADDITIONAL DETAILS | |
| AIR | Ceiling Fan(s), Central Air |
|---|---|
| AIR CONDITIONING | Yes |
| APPLIANCES | Dishwasher, Disposal, Electric Oven, Electric Range, Gas Water Heater, Microwave, Refrigerator |
| BASEMENT | Crawl Space |
| CONSTRUCTION | Frame, Vinyl Siding |
| FIREPLACE | Yes |
| GARAGE | Attached Garage, Yes |
| HEAT | Central, Natural Gas |
| INTERIOR | Vaulted Ceiling(s), Walk-In Closet(s) |
| LOT | 0.737 acre(s) |
| LOT DESCRIPTION | Cul-de-Sac |
| LOT DIMENSIONS | 223x144 |
| PARKING | Paved, Garage Door Opener, Attached, Detached |
| SEWER | Septic Tank |
| STORIES | 1.5 |
| SUBDIVISION | Olyvia Court |
| TAXES | 1730.33 |
| UTILITIES | Natural Gas Available |
| WATER | Public |
| WATER ACCESS | Algood Water |
MORTGAGE CALCULATOR
TOTAL MONTHLY PAYMENT
0
P
I
*Estimate only
| SATELLITE VIEW |
| / | |
We respect your online privacy and will never spam you. By submitting this form with your telephone number
you are consenting for Brandy
Dillon to contact you even if your name is on a Federal or State
"Do not call List".
Listed with Amanda Wiegand-Selby, Highlands Elite Real Estate LLC
© 2024 Upper Cumberland Board of Realtors. All rights reserved. Information deemed to be reliable but not guaranteed. The data relating to real estate for sale on this website comes from Upper Cumberland Board of Realtors.
This IDX solution is (c) Diverse Solutions 2024.
