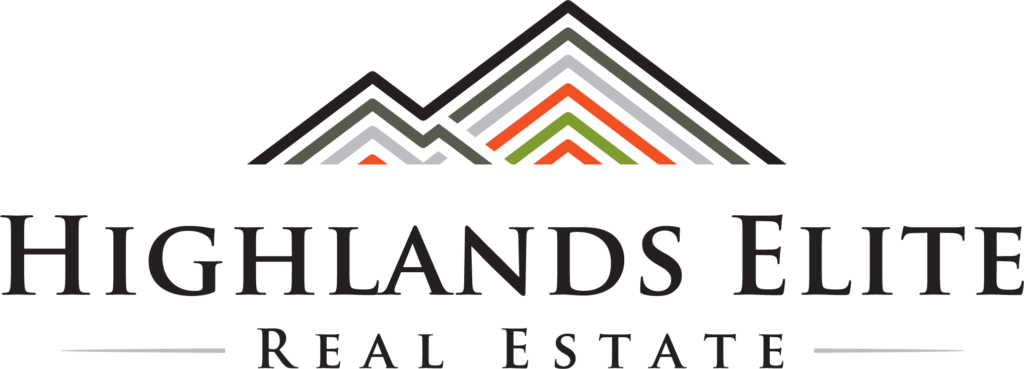|
Beautifully renovated from top to bottom, brick ranch on over an acre. You not only have a move-in ready home, but a detached cabin in the backyard, perfect for separate living quarters with a full bath or a workshop studio. Walking in everything is open and light with the farmhouse feel and many extra details. You have open concept living with a split floor plan. On the right wing of the home, you have the guest bedroom and a full bath with a tiled shower. The left wing of the home is your Open kitchen with an island, washer and dryer area, primary suite with a gas fireplace, and another tiled shower with walk-in closet access as well. The front covered porch is ready to enjoy as well as an open back deck. You are also just minutes from downtown. 13 month home warranty for peace of mind.
| DAYS ON MARKET | 34 | LAST UPDATED | 4/23/2024 |
|---|---|---|---|
| TRACT | None | YEAR BUILT | 1971 |
| GARAGE SPACES | 2.0 | COUNTY | Fentress |
| STATUS | Active | PROPERTY TYPE(S) | Single Family |
| PRICE HISTORY | |
| Prior to Apr 23, '24 | $264,929 |
|---|---|
| Apr 23, '24 - Today | $259,929 |
| ADDITIONAL DETAILS | |
| AIR | Ceiling Fan(s), Central Air |
|---|---|
| AIR CONDITIONING | Yes |
| APPLIANCES | Dishwasher, Electric Oven, Electric Range, Electric Water Heater, Microwave |
| BASEMENT | Crawl Space |
| CONSTRUCTION | Brick, Frame |
| FIREPLACE | Yes |
| GARAGE | Yes |
| HEAT | Central, Natural Gas |
| INTERIOR | Walk-In Closet(s) |
| LOT | 1.1 acre(s) |
| LOT DIMENSIONS | See acreage. |
| SEWER | Septic Tank |
| STORIES | 1 |
| SUBDIVISION | None |
| TAXES | 409.39 |
| WATER | Public |
| WATER ACCESS | FCUD |
MORTGAGE CALCULATOR
TOTAL MONTHLY PAYMENT
0
P
I
*Estimate only
| SATELLITE VIEW |
| / | |
We respect your online privacy and will never spam you. By submitting this form with your telephone number
you are consenting for Brandy
Dillon to contact you even if your name is on a Federal or State
"Do not call List".
Listed with Heather Skender-Newton, Skender-Newton Realty
© 2024 Upper Cumberland Board of Realtors. All rights reserved. Information deemed to be reliable but not guaranteed. The data relating to real estate for sale on this website comes from Upper Cumberland Board of Realtors.
This IDX solution is (c) Diverse Solutions 2024.
